Look inside: £1.3m cutting-edge home in Co Down countryside
108 Killinchy Road is a jewel in Comber countryside
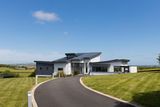
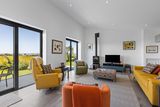
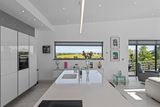
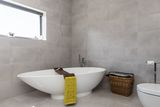
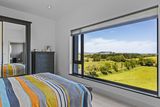
The quality and specification of this superb home, named ‘Ard Nua’ and built in 2019, can only be described as exceptional.
The property has four bedrooms, three with en suites and three reception rooms, with the location area totalling approximately 5,000 sq ft.
With an exceptional standard of finish and evident attention to detail throughout, Ard Nua has an unusually high A93 energy rating, ensuring it’s particularly efficient.
Read more
Additionally, there’s an air source heat pump to underfloor heating, with solar panel assistance and a central vacuum system with retractable hose.
High-performance double glazing and triple glazing ensure the space is comfortable and cosy — and perfect for working from home thanks to the recent installation of Fibrus broadband.
A footbridge allows visitors to move over the decorative pond to the entrance porch.
The reception hall includes a feature staircase and vaulted ceiling.
The bright living space features over three floors, with Olympic lift access (yes, lift access) to each. Decorative touches include recessed lighting and large roof light with concealed accent lighting.
Open-plan living space
Floor-to-ceiling windows offer views across the countryside to Strangford Lough and Scrabo Tower.
A glass sliding door leads to the kitchen, home to high-gloss Störmer high- and low-level cupboards with quartz worktops. There are Neff appliances (‘fresh safe’ fridge, combination oven and warming drawer, CircoTherm oven, dishwasher), as well as a Quooker tap for instant boiling, sparkling and filtered water.
The utility room has an extensive range of cupboards and is plumbed for a washing machine, with ‘stack’ space for a tumble dryer.
Open-plan living space
The principal bedroom has bleached pale-grey oak laminate flooring and an impressive range of built-in wardrobes and walk-in dressing room with sliding doors by Focus. Its en suite shower room has a Japanese washlet toilet, Dansani vanity unit and twin basins. A large shower cubicle has a telephone, hand shower and drencher showers.
A further two bedrooms, each with built-in wardrobes and countryside views, have en suites, both with floating WCs, vanity units and dressing mirror (one with Bluetooth connection).
One of the four bedrooms
There’s a walk-in, shelved linen room, while the family bathroom is a wonder, containing a free-standing ‘egg’ bath, dressing mirror, integral sink and sensor lighting.
The feature staircase leads to the first floor and a study area with corner window.
Part of the property could be used as an apartment or granexe and contains a sitting room (or cinema room), the fourth bedroom and a shower room.
Egg-shaped bath
A viewing lounge is home to a Gazco contemporary gas log-effect stove, floor-to-ceiling window and sliding door to balcony (with panoramic views).
Externally, there is a double integral garage with remote electric door. There’s also a shed capacious enough for a boat, caravan or classic car.
There are gardens to the front, side and rear in lawns, flowerbeds, shrubs and borders.
The site totals about two and a half acres, including paddock.
Ard Nua is located approximately one mile from Comber’s main thoroughfare and shops and only 35 minutes from Belfast.
Offers around £1.3m. For more, contact Rodgers & Browne on 028 9042 1414
Join the Belfast Telegraph WhatsApp channel
Stay up to date with some of Northern Ireland's biggest stories








